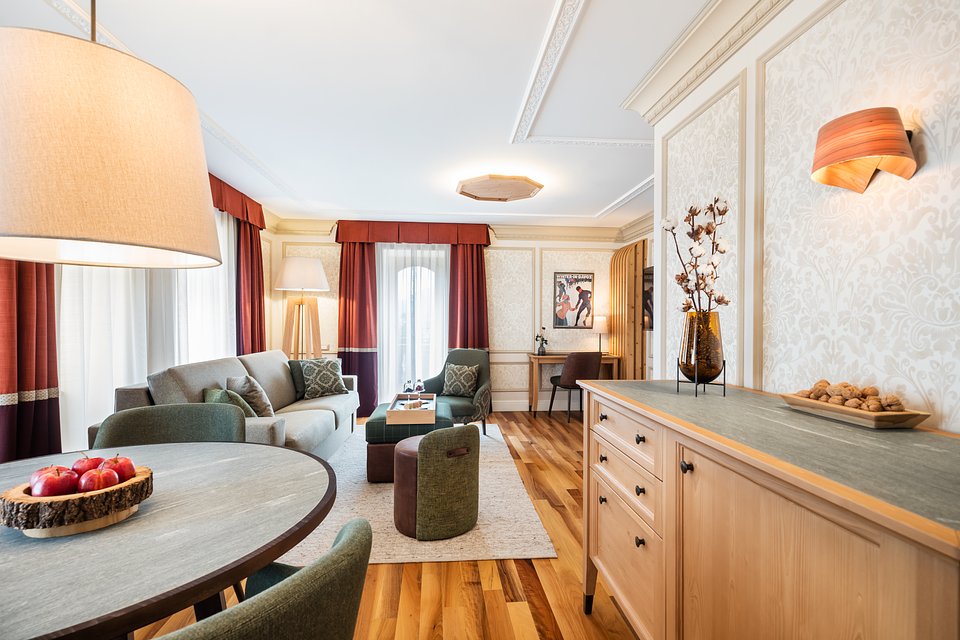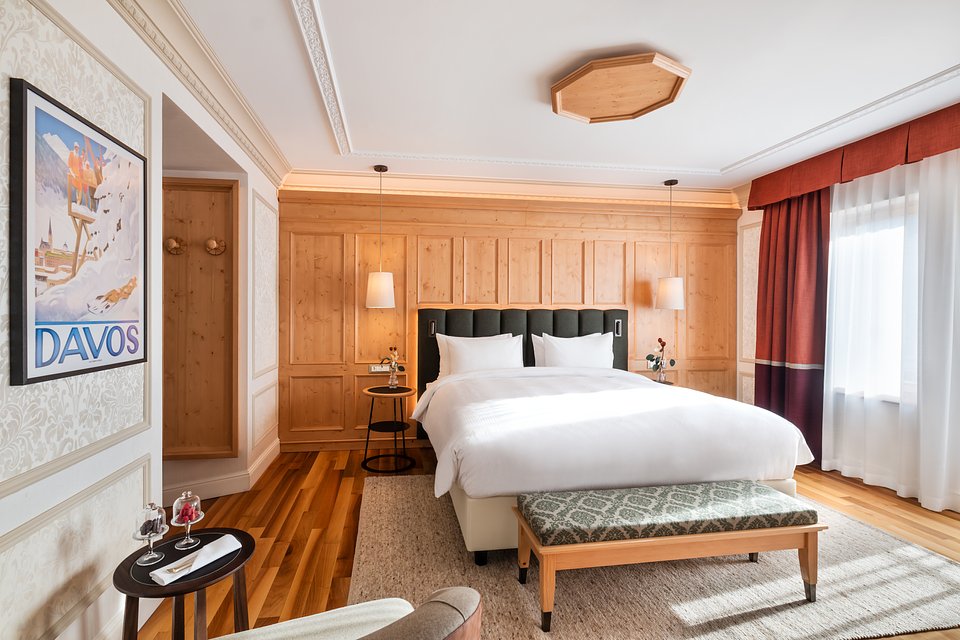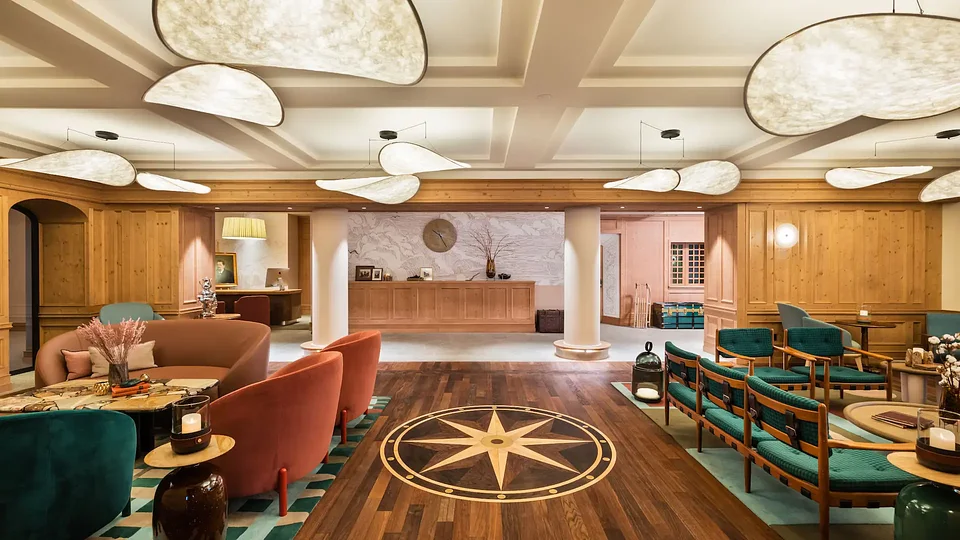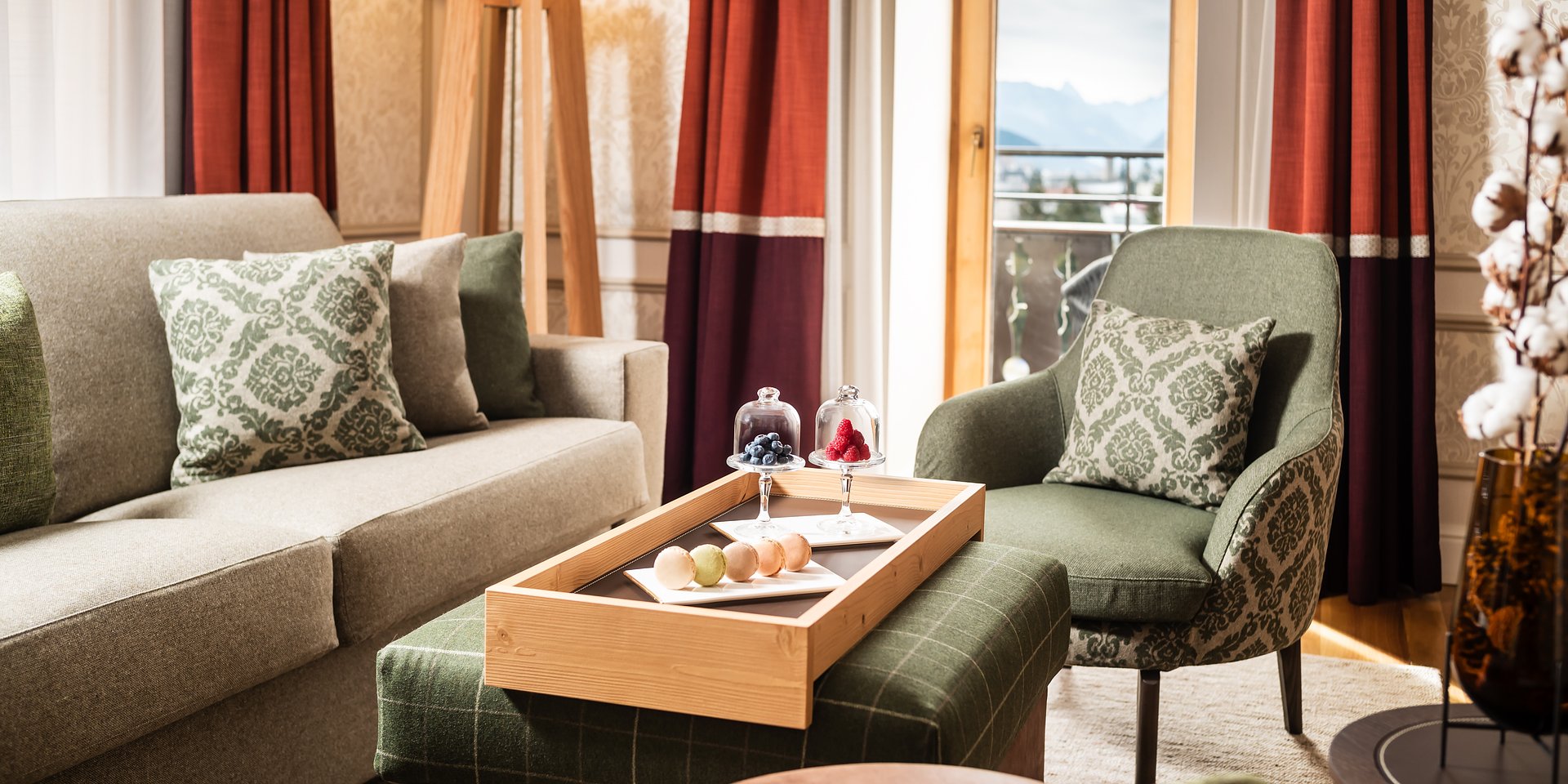Hotel Flüela Davos, a prestigious 5-star hotel located in Davos Dorf, the highest town in Europe, is a historic landmark that harmoniously blends the legacy of its founding family with timeless luxury and homely comfort.
As part of the renowned The Unbound Collection by Hyatt, Hotel Flüela Davos offers discerning guests a sanctuary where they can enjoy the surrounding mountain beauty while indulging in the finest hospitality.
Set amidst breathtaking alpine scenery, the hotel serves as an exclusive retreat, ideal for those seeking a perfect combination of elegance, peacefulness, and a deep connection with nature..
Concreta, an interior contractor, was responsible for the construction of the rooms and common areas of the hotel, based on the design by the ‘Altrostudio Architetti’ team, led by architect Steven Mufatti. The work preserved the historical essence of the building while introducing modern, functional solutions.
CONCEPT AND OBJECTIVES
At the heart of the renovation project lies the desire to highlight the relationship between the building and its surrounding landscape, using materials and forms rooted in tradition yet reinterpreted through a contemporary lens. Wall coverings and decorative elements coexist with newly custom-designed wooden furnishings, featuring bold finishes and complemented by bespoke lighting solutions.
As part of the renowned The Unbound Collection by Hyatt, Hotel Flüela Davos offers discerning guests a sanctuary where they can enjoy the surrounding mountain beauty while indulging in the finest hospitality.
Set amidst breathtaking alpine scenery, the hotel serves as an exclusive retreat, ideal for those seeking a perfect combination of elegance, peacefulness, and a deep connection with nature..
Concreta, an interior contractor, was responsible for the construction of the rooms and common areas of the hotel, based on the design by the ‘Altrostudio Architetti’ team, led by architect Steven Mufatti. The work preserved the historical essence of the building while introducing modern, functional solutions.
CONCEPT AND OBJECTIVES
At the heart of the renovation project lies the desire to highlight the relationship between the building and its surrounding landscape, using materials and forms rooted in tradition yet reinterpreted through a contemporary lens. Wall coverings and decorative elements coexist with newly custom-designed wooden furnishings, featuring bold finishes and complemented by bespoke lighting solutions.

The rooms
The renovation, designed by Altrostudio Architetti and carried out by Concreta, began with the transformation of the hotel’s fourth floor, where all 13 rooms and Junior Suites were completely refurbished. The aim of the project was to integrate a fresh, modern design concept into a "historic shell", preserving the hotel’s traditional soul, which continues to be a local landmark. Elements that were once purely functional are reimagined, becoming carriers of ideas and meaning.
The bed headboard, inspired by the ground floor's wood paneling (boiserie), features soft indirect lighting that enhances its beauty. Made from treated aged fir wood, it is enriched with traditional-style frames and moldings, giving the wall a three-dimensional character and establishing a strong visual link between historical tradition and contemporary elegance.
Previous furnishings were replaced with newly designed pieces, such as aged wood bedside tables, wall-mounted coat panels, and mirrors with carved wooden frames. At the same time, certain original features of the structure were preserved, including the wooden flooring and the dove-grey floral wallpaper.
To give the rooms a distinctive character aligned with the Hyatt brand style, vibrant and welcoming fabrics and curtains were selected. The deep red tones of the blackout curtains and the various shades of green used in the upholstered elements also serve as a subtle nod to the local territory and the surrounding mountain landscape.
A particularly interesting detail is the reinterpretation of the traditional mountain sled. Its classic, upward-curving shape has been cleverly adapted by the designers into a wooden radiator cover, a functional object that evokes Alpine tradition, reimagined with a modern and refined design.
The bathroom environment has also been reinterpreted through a contemporary lens. Solid fir wood furniture echoes the room’s overall aesthetic, enriched with painted bronze-colored metal details and Calacatta marble inserts on the countertop surfaces.
The renovation, designed by Altrostudio Architetti and carried out by Concreta, began with the transformation of the hotel’s fourth floor, where all 13 rooms and Junior Suites were completely refurbished. The aim of the project was to integrate a fresh, modern design concept into a "historic shell", preserving the hotel’s traditional soul, which continues to be a local landmark. Elements that were once purely functional are reimagined, becoming carriers of ideas and meaning.
The bed headboard, inspired by the ground floor's wood paneling (boiserie), features soft indirect lighting that enhances its beauty. Made from treated aged fir wood, it is enriched with traditional-style frames and moldings, giving the wall a three-dimensional character and establishing a strong visual link between historical tradition and contemporary elegance.
Previous furnishings were replaced with newly designed pieces, such as aged wood bedside tables, wall-mounted coat panels, and mirrors with carved wooden frames. At the same time, certain original features of the structure were preserved, including the wooden flooring and the dove-grey floral wallpaper.
To give the rooms a distinctive character aligned with the Hyatt brand style, vibrant and welcoming fabrics and curtains were selected. The deep red tones of the blackout curtains and the various shades of green used in the upholstered elements also serve as a subtle nod to the local territory and the surrounding mountain landscape.
A particularly interesting detail is the reinterpretation of the traditional mountain sled. Its classic, upward-curving shape has been cleverly adapted by the designers into a wooden radiator cover, a functional object that evokes Alpine tradition, reimagined with a modern and refined design.
The bathroom environment has also been reinterpreted through a contemporary lens. Solid fir wood furniture echoes the room’s overall aesthetic, enriched with painted bronze-colored metal details and Calacatta marble inserts on the countertop surfaces.

Common areas
In the common areas of Hotel Flüela Davos, the restyling work carried out by Concreta, based on the design by Altrostudio Architetti, focused primarily on the entrance hall and reception area. The objective was to establish a cohesive stylistic identity across all zones of the hotel, which had previously featured contrasting design styles.
The project centered on developing a guiding design language capable of harmonizing the spaces, giving the entire property a refined and visually continuous character.
The lounge hall, originally separated from the entrance, was opened up to encourage greater interaction and to create a more spacious and welcoming environment. This transformation also allowed for an increase in natural light throughout the area.
The original black lacquered wood paneling (boiserie) was replaced with aged fir wood, the same material used in the adjacent room leading to the bar. This material and stylistic continuity recalls the distinctive elements found in the guest rooms, such as the traditional-style frames and moldings.
Concreta’s work ultimately resulted in an elegant and well-balanced space, where modern design and local tradition meet to create a welcoming and impactful atmosphere, one that greets guests in every corner of the hotel.
In the common areas of Hotel Flüela Davos, the restyling work carried out by Concreta, based on the design by Altrostudio Architetti, focused primarily on the entrance hall and reception area. The objective was to establish a cohesive stylistic identity across all zones of the hotel, which had previously featured contrasting design styles.
The project centered on developing a guiding design language capable of harmonizing the spaces, giving the entire property a refined and visually continuous character.
The lounge hall, originally separated from the entrance, was opened up to encourage greater interaction and to create a more spacious and welcoming environment. This transformation also allowed for an increase in natural light throughout the area.
The original black lacquered wood paneling (boiserie) was replaced with aged fir wood, the same material used in the adjacent room leading to the bar. This material and stylistic continuity recalls the distinctive elements found in the guest rooms, such as the traditional-style frames and moldings.
Concreta’s work ultimately resulted in an elegant and well-balanced space, where modern design and local tradition meet to create a welcoming and impactful atmosphere, one that greets guests in every corner of the hotel.



